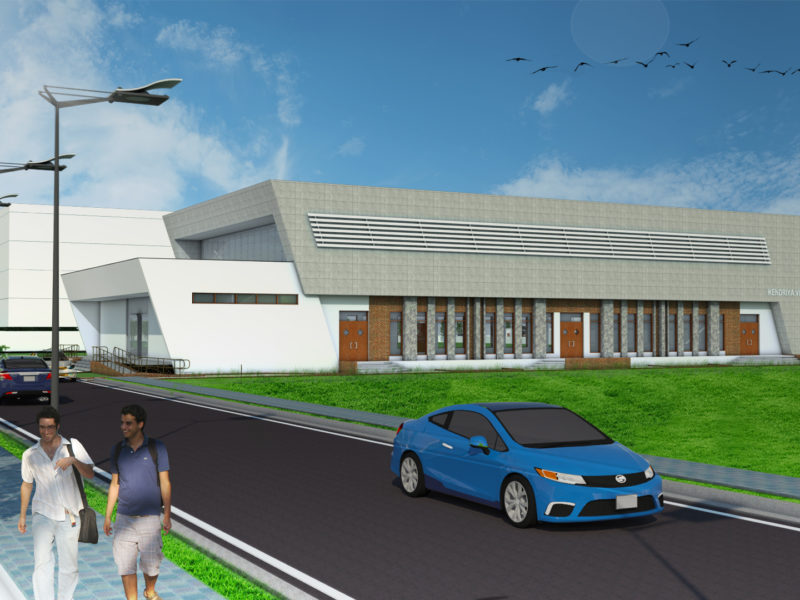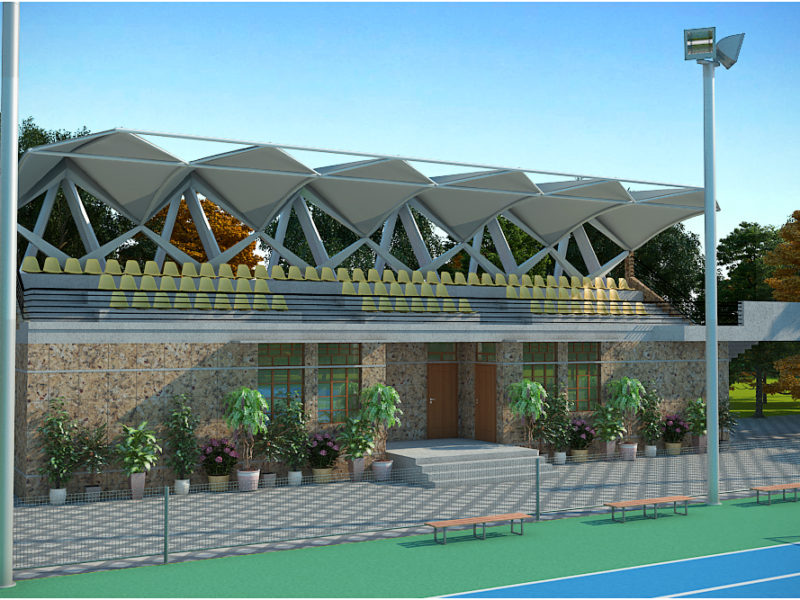The site for this hotel is gently contoured rising up 4.5M towards the west with the entry at the highest level. The client’s requirements included a large banquet hall of 15000 sq ft in addition to 30 rooms and other facilities. Since the banquet hall would have large gatherings its access is planned directly from the frontage of green lawns at the lowest level of the site. The public facilities including the hotel lobby, restaurant, bar, spa & business centre occupy a higher level above the banquet hall entered directly from the approach road. Hotel is designed contextually, responding to the site contours, the views of the surroundings, the climate & the materials creating a web of experiences within its different volumes. This hotel building is contextual to the site’s location, climate & the client’s brief, amalgamating them cohesively.








