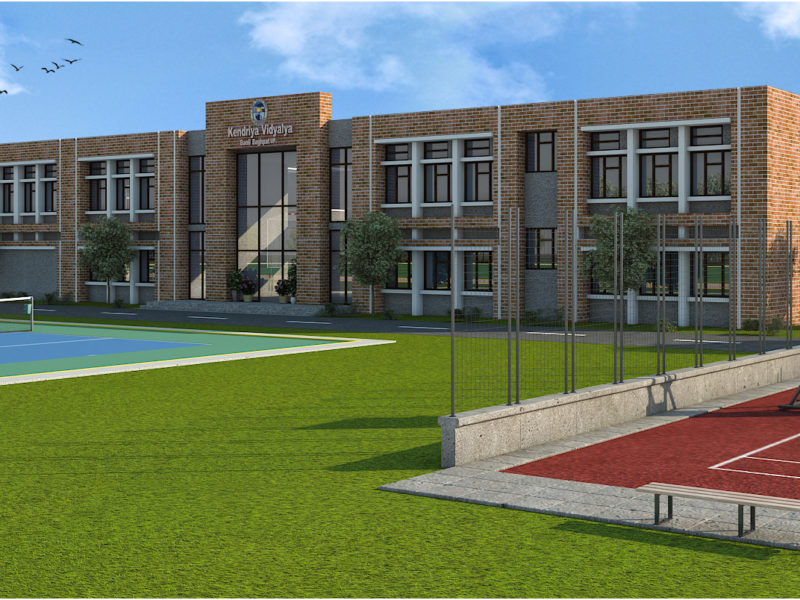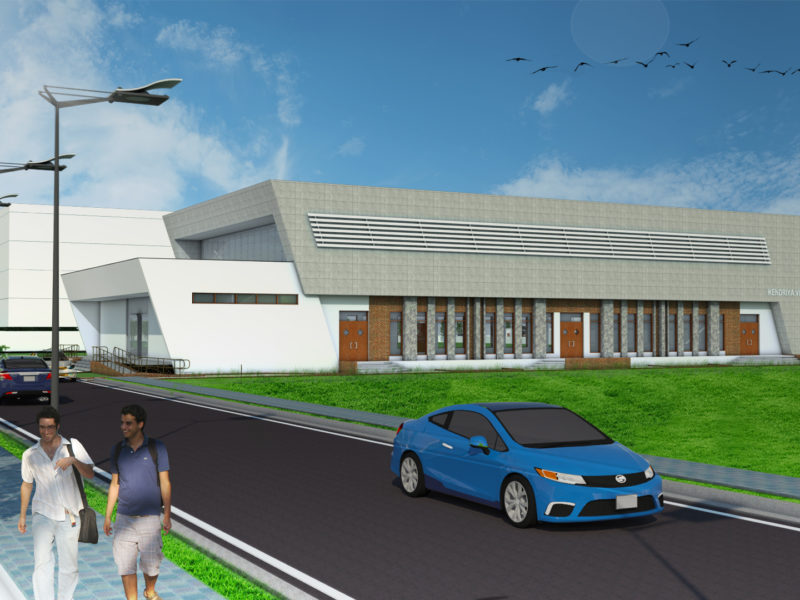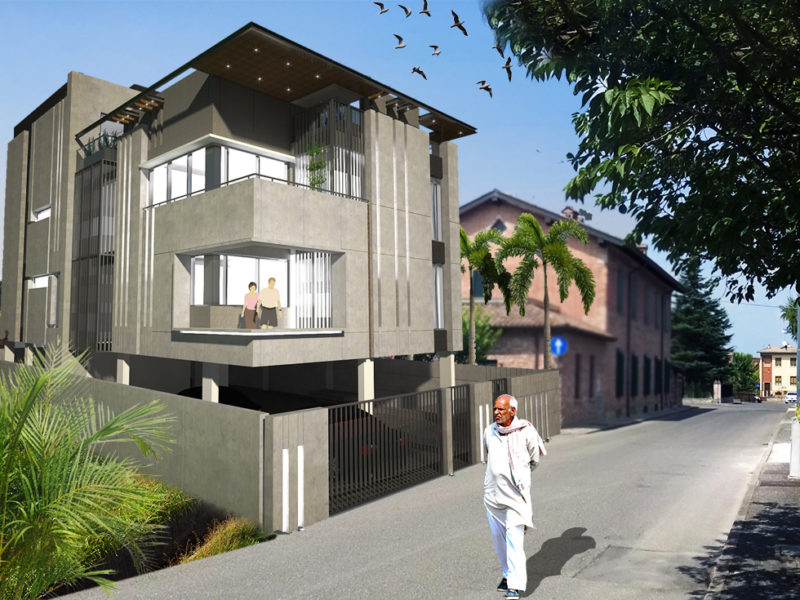This farm is set into a village side with panoramic views of Jolahaka Village. The design brief was to provide an environmentally sustainable building in a resilient built form informed by its context. The design intent was to provide a building of architectural quality informed by best practice in lifetime and sustainable design with a robust spatial hierarchy. The form is articulated by a folding plane orientated about a north south axis, which responds to the topography of the site to morph between; floor, terrace, wall and roof plates at all levels. Two storey voids make a physical connection between spaces at both levels and natural light is brought deep into the building through the careful positioning of high level windows at double height spaces over stairwells. Smaller windows are used in more intimate spaces to create framed views of the landscape beyond.








