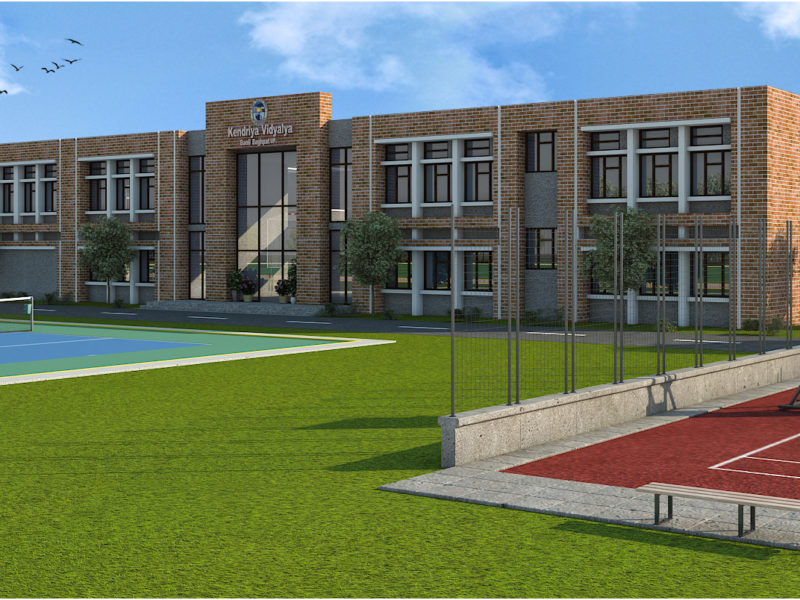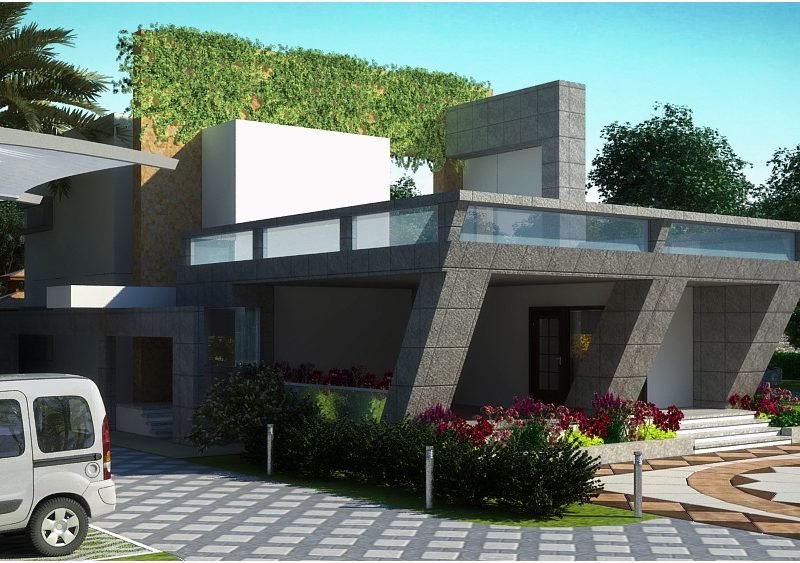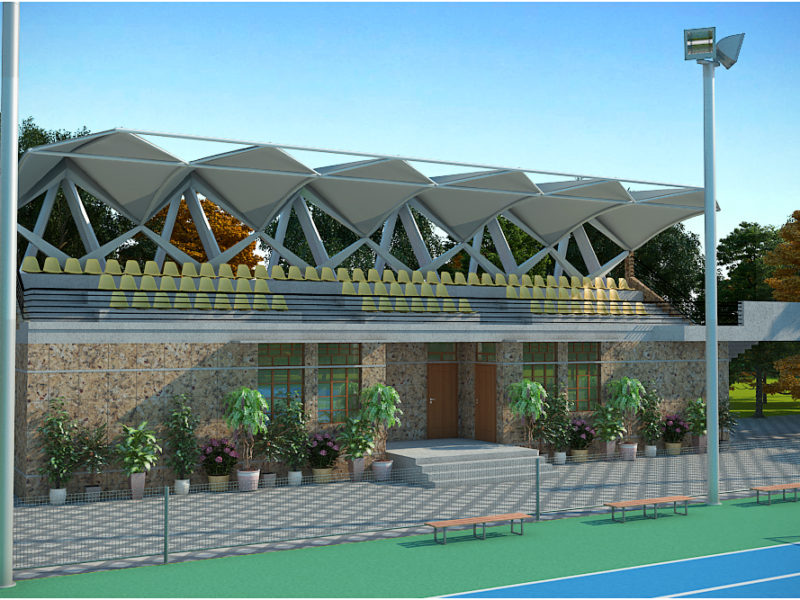
Contrive Exquisite “अत्यधिक सुंदर कल्पना” is summarized form of our philosophy ,“Plan with ingenuity a vision of consummate and delightful excellence to form a materialistic amalgation of built and unbuilt”.
Here, the relationship between built and unbuilt is a mutual participation of nature in architecture -while built means space and unbuilt means green.







