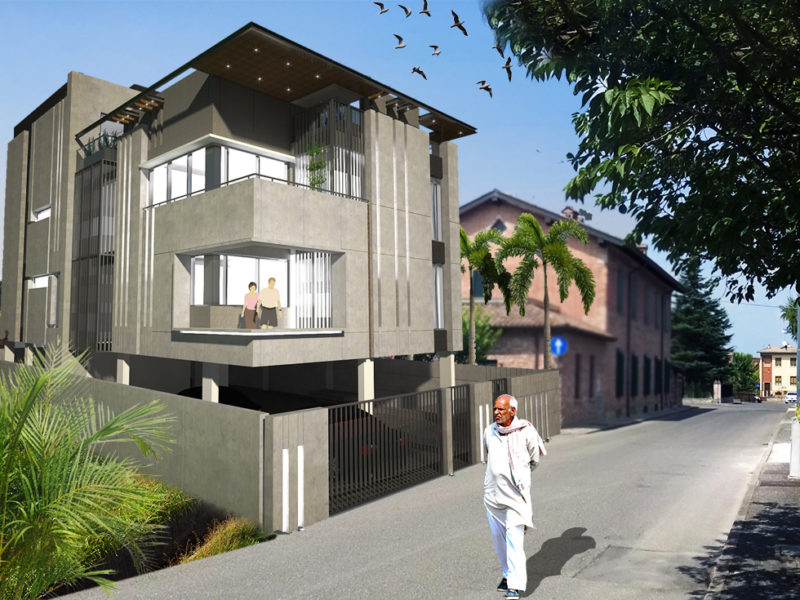The design concept rests on the idea to offer a long-lasting improved learning facility involving the community through design and construction while adopting locally sourced materials and traditional techniques. Low-cost architecture meant transformation of minimal budget into maximum space: flexibility and exterior sheltered circulation enabled visual connections, control, space capacity enhancement, and link to the immediate context. The spatial sequence is intuitive and visually uniform to facilitate movement and orientation through the building. The accessibility is ensured to everyone through ramps and smooth surfaces. Light, views of nature, and materials quality enhance the healing process, in still tranquillity, and offer a pleasant working environment.






